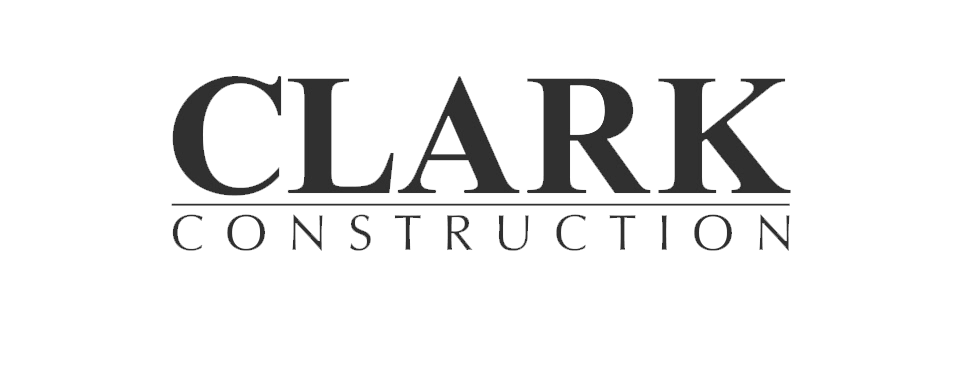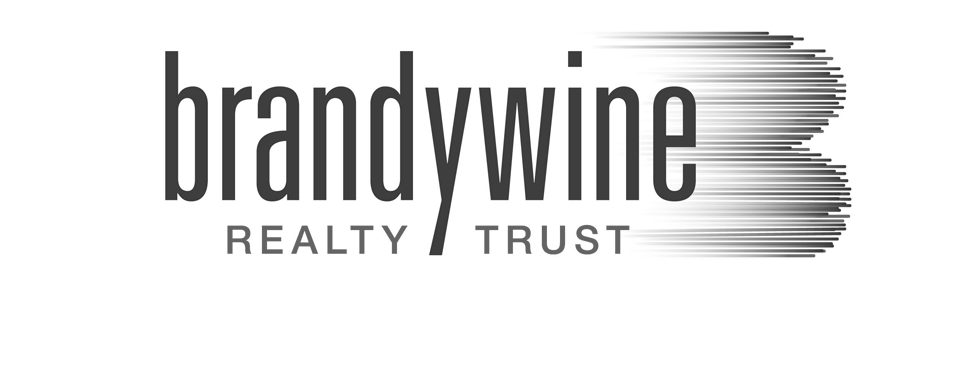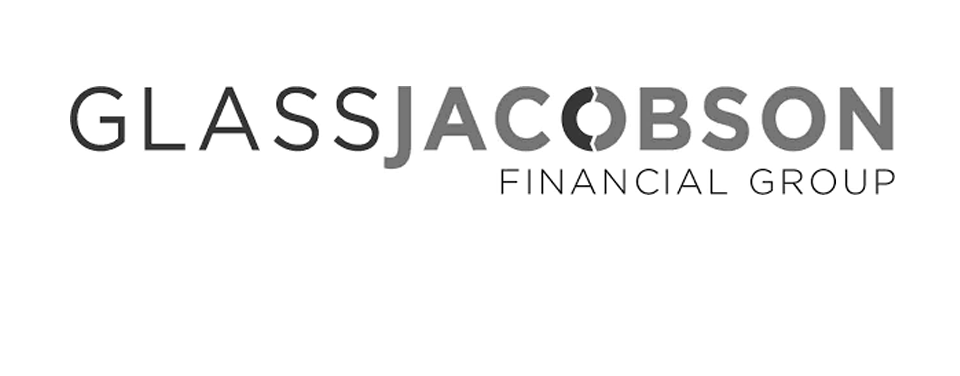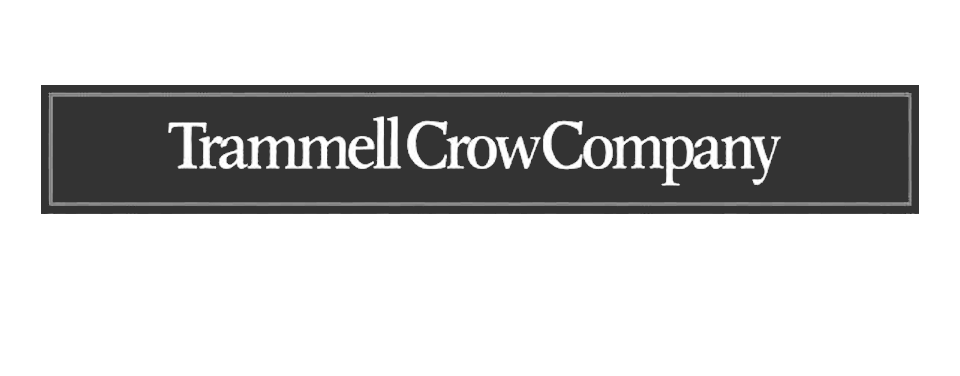SK+I Architecture
Maren

Award of Merit
Best Multi-Family Project - Washington, DC
Project Team
MRP Realty - (Owner + Developer)
SK+I Architecture - (Architect)
MRP Realty - (General Contractor)
SK&A Structural Engineers - (Structural Engineer)
Jordan & Skala Engineers - (Mechanical & Plumbing Engineer)
Power Design Inc. - (Electrical Engineer)
Bohler - (Civil Engineer)
Oculus - (Landscape Architect)
Carlyn and Company Interiors + Design - (Interior Design)
Project Description
Sitting on the site of a former cement plant, Maren—the second phase of a six-acre, four-building Riverfront redevelopment project—takes full advantage of its location within at the Waterfront. The 13-story, multifamily, mixed-use tower is located in Southeast Washington, DC and is directly situated between Nationals Park to the north, and the Anacostia River to the south. This LEED for Homes Silver building accentuates its prime location, site history, and unique neighborhood through its form and materials selection.
In addition to being located in one of the most rapidly changing neighborhoods, The Maren is within half a mile of the Metro, several Capital Bike Share locations, and provides ample bike storage for its residents. The two-story ground floor features a glass-clad curtainwall with long, vertical strips of wood cladding. Sitting between Maren and Dock 79 is Florida Rock Alley - with paved in stones from the old cement plant/quarry - and serves as a pedestrian and vehicular passageway. A newly designed alleyway will sit to the west of the building. The building offers a glassy, two-story connection between the passageways that invites pedestrians inside, but also to the newly reimagined waterfront.
The Florida Rock Alley and the building entrance are marked by a glass corner framed with vertical fins, a cornice at the top, and canopy toward the ground plane. The Maren’s form responds to its distinctive location through its sawtooth facades and floor-to-ceiling glazing which offers even greater accessibility to the stunning views of both the city and the water. The facades seem to come to life due to the careful placement of color shifting metal panels. These catch the light and, together with the sawtooth pattern and alternating balconies, produce a dynamic facade. The north facade’s presence comes from the architectural feature that wraps the north east corner. This feature will be lit and denotes the residential lobby space.
Lastly, the roof deck offers panoramic views and features a fitness center, club room, private grilling terraces, an infinity edge pool, and lush green roofs. The design of Dock 79 was used as an inspiration, not as a model to be copied but as “roadmap” to be continued. The intentions is so that the Maren will add and strengthen the new vision already established for the Waterfront rather than mirror it by recognizing the relation to its natural environment and offering spectacular vistas of Washington, DC.
|
|
|
|
|
|
|
|
|
|
|
|
|
|
|
|
|
|
|
|
|
|
|
|
|
|
|







