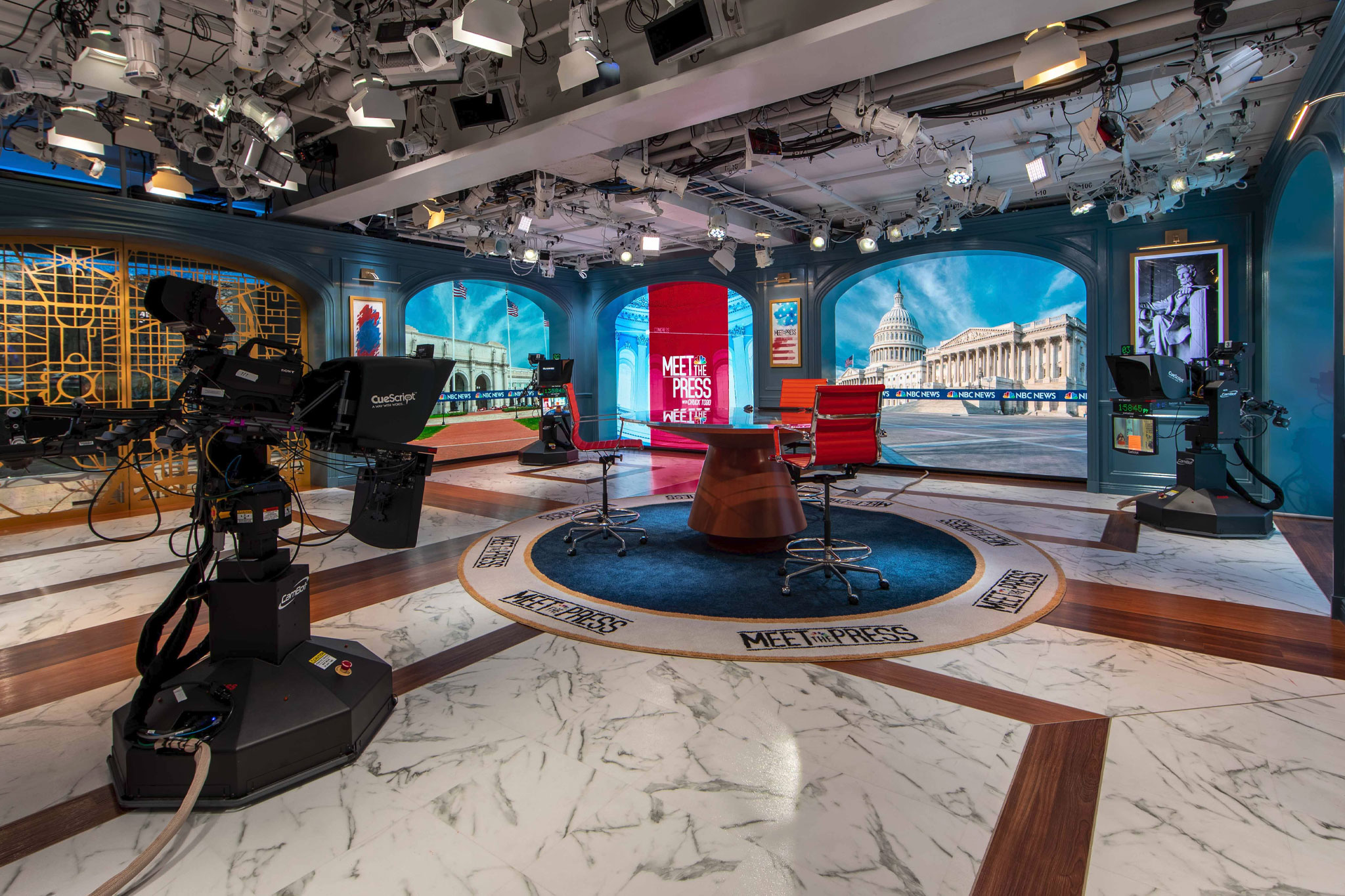DPR Construction
NBCUniversal News Group 400 N Capitol Street Renovation

Award of Excellence
Best Interiors - 25,001 - 75,000 SF
Project Team
Cresa - (Developer)
NBCUniversal - (Owner)
Project Description
DEPLOYING CREATIVE WORKPLACE CONCEPTS
Inspired by the neoclassical and federal-style architecture found throughout Washington, DC, NBCU News Group’s new Washington bureau boasts 14-foot high ceilings with a coffered ceiling reminiscent of Union Station’s Main Hall. Modern lighting, contemporary finishes and state-of-the-art technology—including 650 SF of tracking LED walls—reflect today’s modern newsroom aesthetic and advances in broadcast production. Ten-foot floor-to-ceiling windows circle the main first floor, similar to Studio 1A at NBC News Headquarters in New York City, allowing the public to see and experience news production live and in person. Plus, exterior facing LED screens showcasing live programming and running news-tickers flank the facade of the building.
UNCERTAINTY IN EXISTING CONDITIONS
When the team began demolition on Phase 1, they discovered significant discrepancies between the draw-ings and existing building MEP infrastructure that would have significantly impacted the Phase 1 turnover date. In several locations, up to two feet of head clearance was not available for the necessary air distri-bution. This is when the team realized the importance of putting a VDC plan into action to keep the overall project on schedule as they moved into future phases.
CREATING RELIABILITY
As the project progressed into Phase 2, the team implemented a VDC plan which proved to be critical for getting the space online on schedule, with the entire MEP infrastructure required for NBCU News Group’s operations, and the maximum ceiling heights desired for the “on camera” view. Due to the short deck-to-deck heights common in Washington, DC, every inch of head space needed to be coordinated. The set designer’s goal was to design all building services within 16 inches below the ceiling slab, inclusive of support framework for the set lighting.The team utilized 3D BIM coordination to detect clashes in the existing conditions early, so that the MEP engineered drawings could be adjusted prior to construction and fit in place above the “no fly” zone expecta-tion put forth by the set designer. The contractor also utilized laser scanning and heat mapping for floor and ceiling levelness. By laser scanning the space, the team saw a true picture of the existing conditions, allowing them to accurately model the architectural and MEP design. Additional conflicts, including significant varia-tions in slab elevations, were able to be seen and accounted for, enhancing the quality of the final space.
RESULTS
The entire team worked in tandem to find solutions which met the MEP requirements for NBCU’s technical operations, floor levelness requirements for the cameras, and the overall open, expansive finished space for on camera views. Without this heavy coordination, the ceiling heights would likely have been 10-12 inches below the final finish heights and impacted television viewing.While this solution may be unique to the television industry, any office in DC attempting to raise ceiling heights will likely come across similar issues. Through heavy BIM and VDC coordination, these issues are easily mitigated and can be planned for in advance. Most critically, the team was able to mitigate cost impacts early on by handling this heavy coordination at the first sign of conflict. Further, the new space provides workers with an enhanced, active environment which statistically is proven to improve productivity in the workplace.
|
|
|
|
|
|
|
|
|
|
|
|
|
|
|
|
|
|
|
|
|
|
|
|
|
|
|







