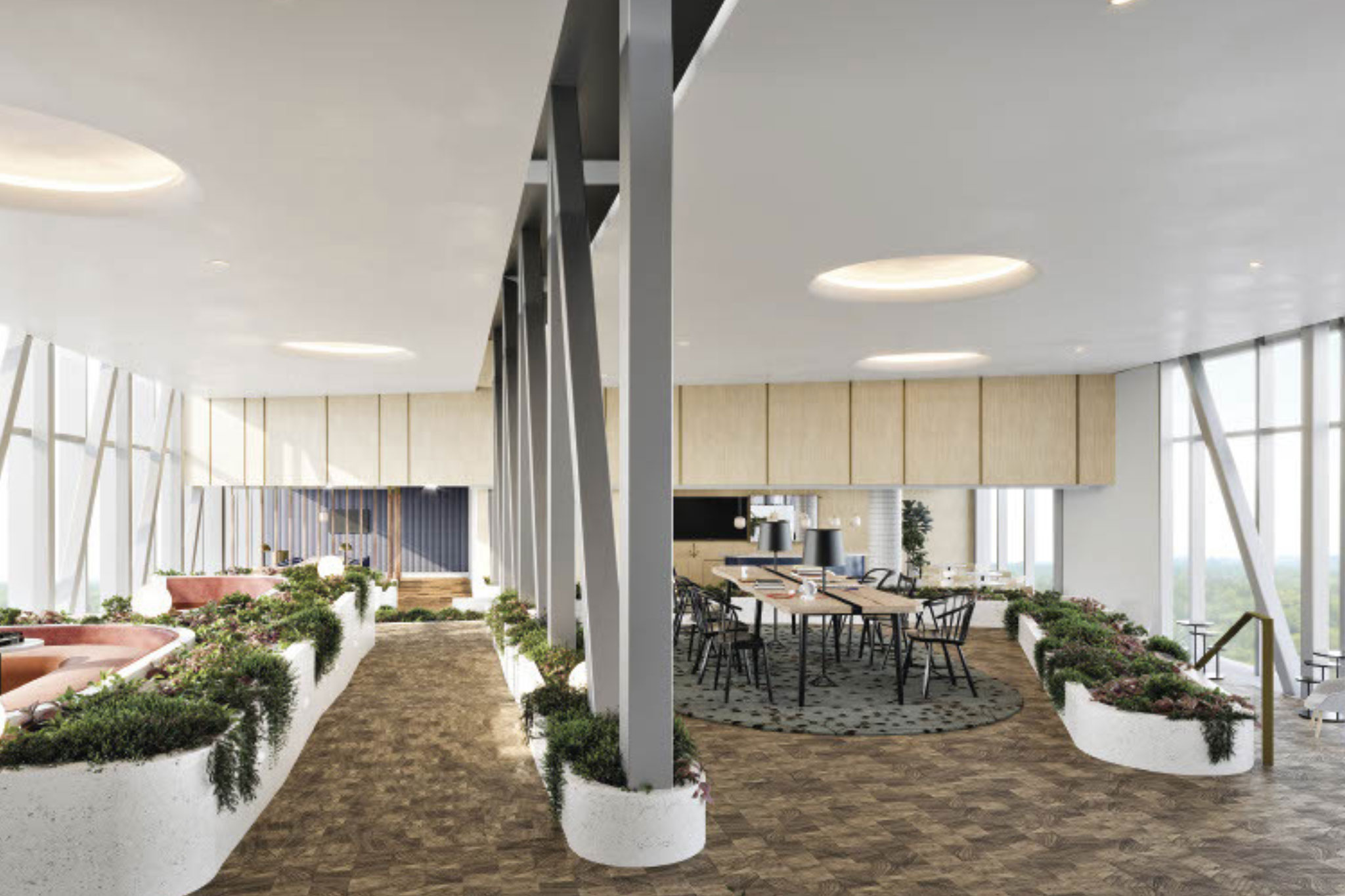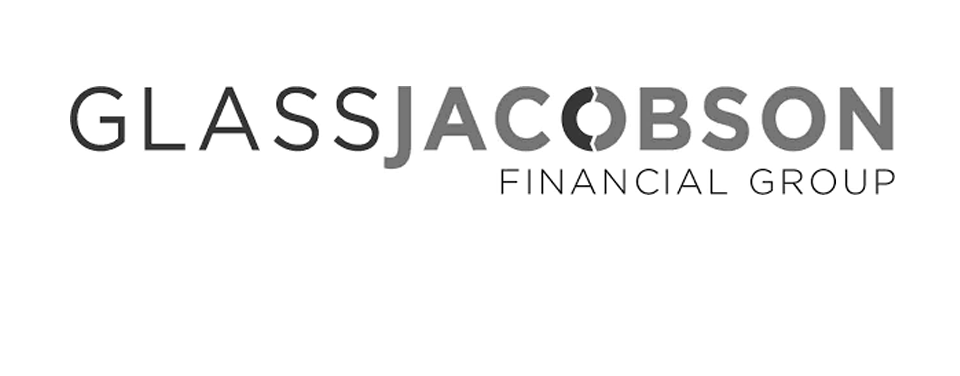Carr Properties
The Wilson & The Elm by Carr Properties

Award of Excellence
Best Master Plan/Mixed Use Project
Project Team
Carr Properties - (Owner + Developer)
Shalom Baranes Associates - (Architect)
Clark Construction - (General Contractor)
Transwestern - (Broker)
Insight Property Group
Bozzuto
EditLab by Streetsense
Project Description
The Wilson and The Elm, a roughly 1.3 million square foot mixed-use, transit-oriented development, is located in the heart of Bethesda, Maryland. The project is composed of three towers, consisting of 456 residential units, 348,000 square feet of office space, 12,000 square feet of retail, with enclosed above and below grade parking for 750 cars. Additionally, the project includes a below grade transit station and associated tunnel for the Maryland Purple Line light rail train line, a transit plaza and entrance benefiting the Purple Line and WMATA Red Line metro stops, a new tunnel for the metropolitan Capital Crescent Trail (CCT), and a commensurate public bicycle storage room, for up to 650 bicycles.
Programmatically, The Wilson provides more than just a place to work—it offers a premier lifestyle that balances work, play, health, and convenience. Twenty-four stories of floor-to-ceiling glass, coworking office lobby, a rooftop deck and conference center with unobstructed views, private terraces, and first-class finishes, offer best-of-the-best property features.
The design of The Elm connects modern living within a residential destination that marries sophistication and comfort. The two 30-story luxury apartment towers feature stunning views of Washington, DC and beyond from the glass Skybridge, hosting the main interior amenity space and rooftop pool deck. Apartment offerings include studios to townhome-style three-bedrooms, featuring high-end design touches and premium finishes, plus inspired community spaces for dining, working, and relaxing.
The Wilson and The Elm defines a new image for downtown Bethesda. Its location at the south end of the newly enhanced Bethesda Downtown Sector Plan serves as a gateway to the suburban area. The Sector Plan allows the development to rise 295-feet tall and zoning offered opportunities for the design team to carve away the iconic podium and tower massing. The east facade is marked by sliding rectangular boxes that offer identity and outdoor terraces for office customers. The residential building, combined at the base, consists of two slim towers with layering facades that yield numerous covered terraces and balconies. The residential towers combine at the top with a signature Skybridge containing an awe-inspiring amenity space with unrivaled views of metropolitan Washington, DC, Maryland, and Virginia.
The complex design and construction sequencing necessitated the involvement of many public and private stakeholders. The Purple Line Transit Partners, WMATA, Montgomery County Recreation and Parks Department, and one of The Wilson’s lead customers, Fox 5, all had unique construction sequencing and design requirements. Thoughtful consideration and tight coordination were required to imagine and construct The Wilson and The Elm. In addition to the retail, office, and residential components of the project, the Purple Line Station tunnel, CCT tunnel, public bike storage, WMATA ventilation and egress shafts, and state-of-the-art broadcast facilities, were all housed in the same triangular site. Moreover, a historic building required relocation from the site prior to demolition, necessitating consultation with the local and state Historic Preservation Commissions. Erection of the 60-foot-long, two-story Skybridge, spanning the top of the residential towers, was the result of more than 18 months of planning between the contractor, designers, trade, and municipal partners.
This mixed-use project promotes many opportunities for sustainability and well-being. Landscaped terraces are dispersed across the project located at the main multi-modal public plaza, throughout The Wilson on six customer floors and the penthouse level, as well as four terraces and a rooftop pool at The Elm. The Wilson has been certified LEED Gold, with The Elm currently under review for the same accolade. This is achieved utilizing various building materials and systems such as, high-performing curtainwall construction, efficient mechanical heating and cooling systems, leading edge air filtration such as Ultraviolet Germicidal Irradiation (UVGI), hands-free building access, an onsite rainwater bioretention facility, and the like. The Wilson is also a hopeful two-star achiever of Fitwel status.
|
|
|
|
|
|
|
|
|
|
|
|
|
|
|
|
|
|
|
|
|
|
|
|
|
|
|







