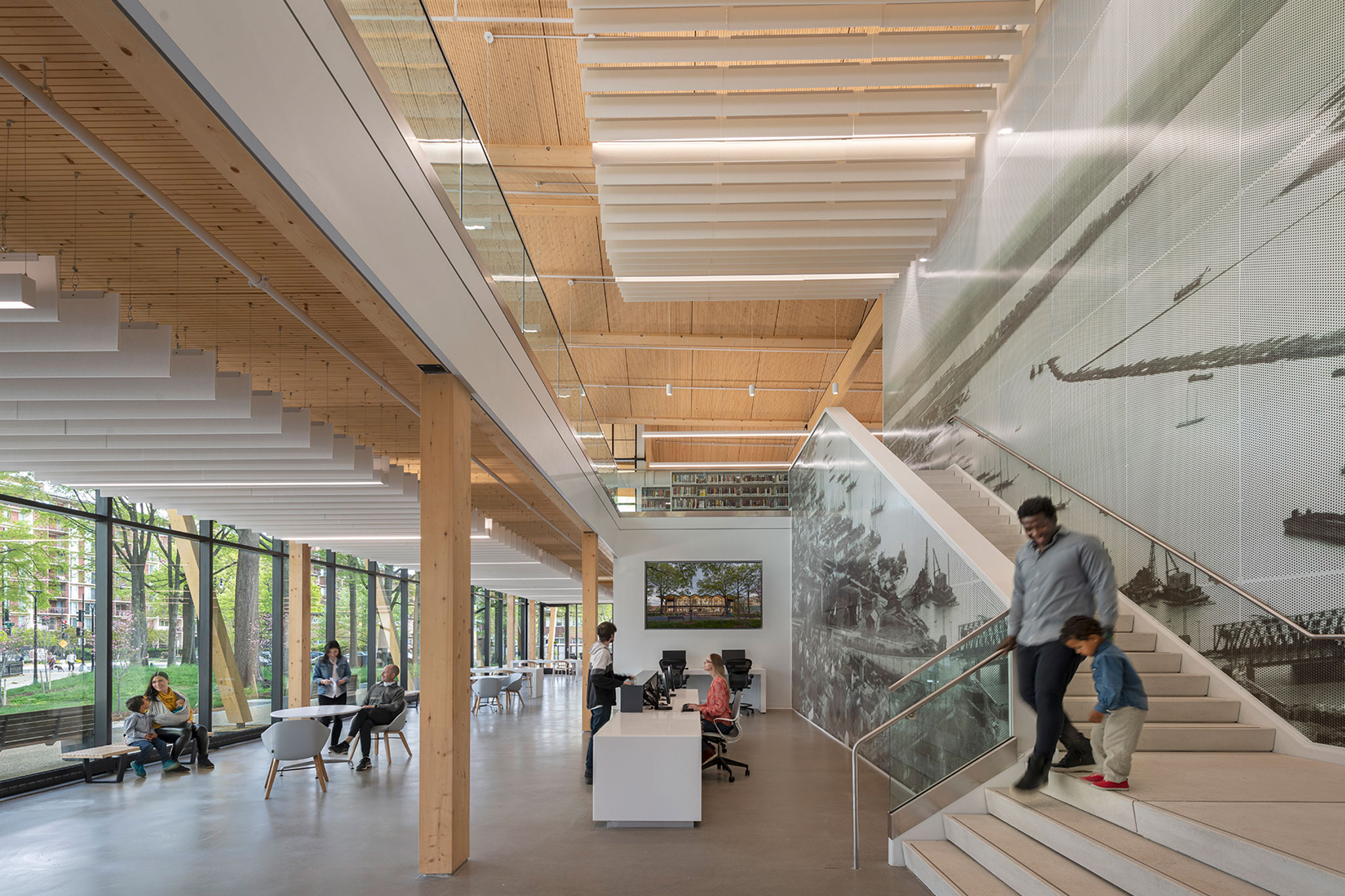Perkins&Will
Washington, DC Southwest Public Library

Award of Excellence
Best Institutional Facility
Project Team
DC Public Library - (Owner)
Perkins&Will - (Architect)
Turner Construction - (General Contractor)
Cerami & Associates, Inc.
Interface Engineering – Concept Mechanical
Limbach Engineering
Kathryn Taylor Design
Landscape Architecture Bureau LLC
StructureCraft Builders
Wiles Mensch Corporation
Project Description
The new Southwest Library replaced the existing branch library at 900 Wesley Place SW. The new library achieved LEED Platinum Certification for environmental design, integrating energy and water conservation strategies and environmentally responsive materials, sourced regionally.
An emphasis on connection to the surrounding community shaped the design development process. The design highlights the new park adjacent to the project, gives a sense of arrival, features a flexible plaza, is a sustainable site, and maximizes connection to the outdoors and natural light.
While designing to LEED Platinum standards and using environmentally sensitive energy and water conservation strategies, our team also drew on research that has identified library trends, including increased public space, adaptable technologies that meet patron needs, and greater flexibility in the arrangement of space. The high-performance façade captures diffused northern daylight, provides maximize visibility to the building’s surroundings, and optimizes energy conservation. Sustainable aspects include, a living green roof to produce oxygen and absorb runoff, along with photovoltaic panels that collect solar energy. The exterior features an inviting porch and balcony, while natural bio-swath vegetation enhances the park-like surroundings.
The library’s distinctive form is capped with a roofline inspired by the bold mid-century shapes found in the architecture of DC’s Southwest neighborhood. The “crinkle” folded plate uses similar geometry to the historical cast-in-place concrete roof outlines of the 1950’s but without the burden of framework and with a nod towards modern connection technology and low-carbon materials. The result is a series of dowel laminated wood panels that creates a unique building massing and a memorable space within.
The design inspiration was simple – a series of interconnected gable roofs with tapered sides – but engineering proved to be more challenging. Due to the characteristics of wood being used as the primary structural system, engineering required a completely different “systems” approach beginning with basic engineered wood components - building up the gable form through a series of panels, beams, connections, and structural braces. As the pieces came together to form components and wood components became assemblies, the profile was realized in a rational engineered solution that guided installation. Engineering the system for installation required the individual gables be self-supporting prior to placement.
|
|
|
|
|
|
|
|
|
|
|
|
|
|
|
|
|
|
|
|
|
|
|
|
|
|
|







