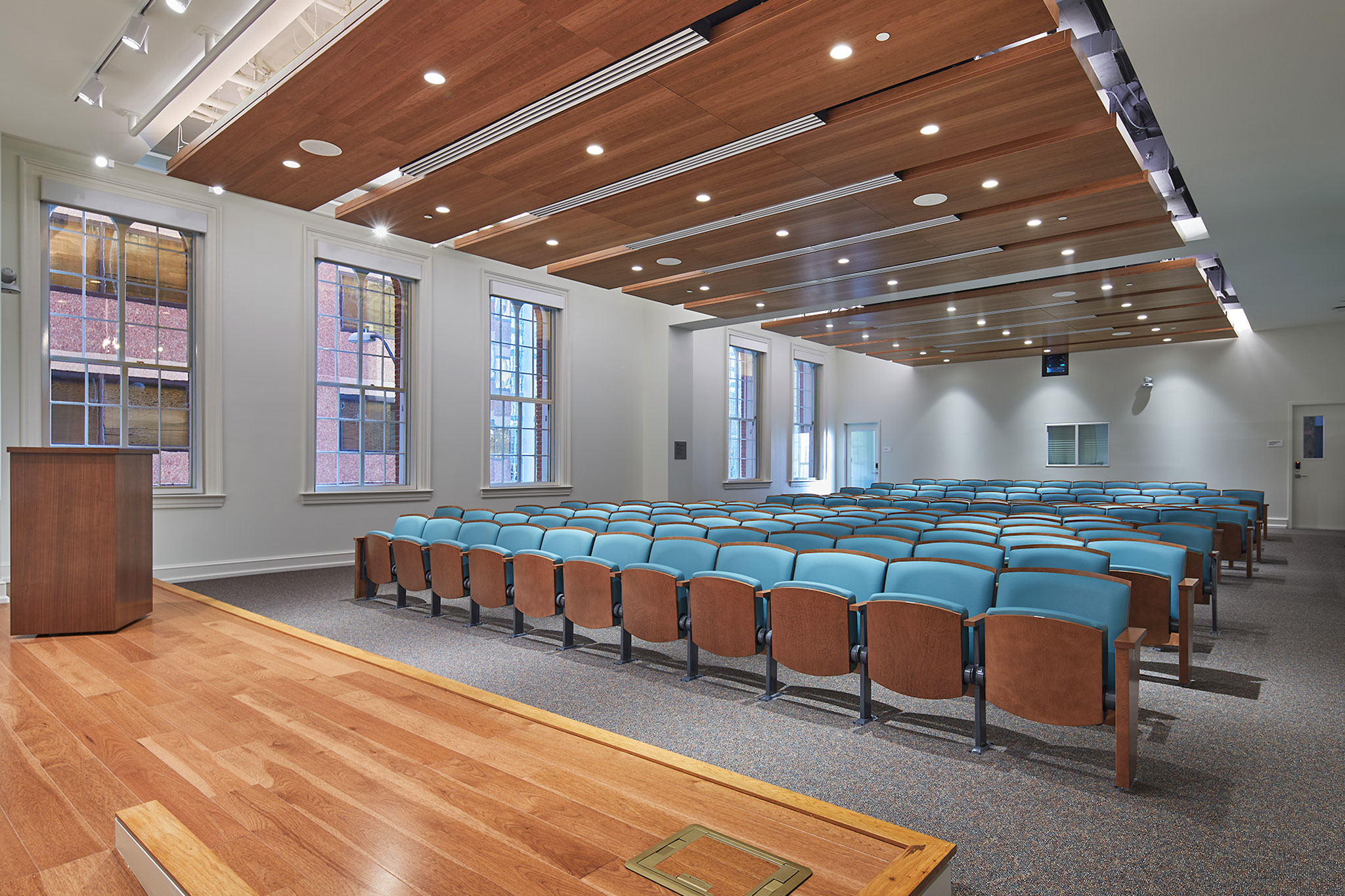Blake Real Estate, Inc.
Planet Word Museum

Award of Excellence
Best Renovations - Historic Preservation
Project Team
ABooks LLC - (Developer)
Beyer Blinder Belle Architects - (Architect)
The Whiting-Turner Contracting Company - (General Contractor)
Blake Real Estate, Inc. - (Project Management)
Project Description
Planet Word occupies the historic Franklin School located on Franklin Square at 13th And K Streets, NW. Opened in 1869, the coed school was the flagship of the first public schools in Washington. The Franklin School was designated a National Historic Landmark (NHL) in 1996 and has been renovated to serve as the home of Planet Word, a non-profit, free-admission, fully interactive, accessible museum opened in October 2020 and founded by the developer. Planet Word’s mission is to inspire and renew a love of words, language, and reading through unique, immersive learning experiences. Its innovative experiences pay homage to the history of the school and its legacy as the site of the first wireless transmission in 1880.
The developer entered into a procurement competition held by DMPED through the District’s Surplus Property Program and was awarded a 99-year ground lease for the building. The improvements to the Franklin School were privately funded by the developer. The Franklin School is one of only a handful of structures in the US with interior and exterior historic preservation designation. This increased the number of agencies having jurisdiction and their time required for review. Due to the schedule requirements in the ground lease, installation of the exhibits then had to occur concurrently with base-building renovations, requiring immense coordination between the base-building and museum design and construction teams.
The project team’s analysis of the Franklin School’s structure revealed that the building foundation was significantly deteriorated and that none of the floors met current building-code, seismic and loading requirements. To address this concern, the project team formulated a method for surgically inserting hidden concrete columns within the inner wythe of the exterior walls. The columns bear on reinforced historic footings, safely carrying loads from each floor through the building. In addition to increasing the structural capacity of all the existing floors, this allowed for the creation of a new fourth floor event space, which would provide a key source of revenue for the museum. As part of the renovation, steel beams were brought in through the historic window openings to create the new reinforced concrete slab underpinning the new fourth floor.
All historic features and materials of the original Franklin School were either retained, restored, or replicated. Unenclosed stairs being no longer permitted in buildings of more than three stories, we were able to keep the stairs open with closely-spaced sprinklers and smoke baffles. The character of the historic cast iron railings was retained and brought up to today’s safety standards by affixing custom fitted glass panels.
The Franklin School’s largest historic space, the Great Hall, was originally adorned with fresco secco walls. Through the use of chiaroscuro shading, the artists mimicked light streaming in from the hall’s 14-foot windows. The team analyzed and stabilized what little remained of the frescos allowing the original paint colors and trompe l’oeil detail to be replicated throughout the Great Hall as well as in the new event space above. The fresco’s architectural design was 3-D printed on canvas and infilled with hand painting.
For the building systems, the project team undertook similar bespoke restoration and reconstruction efforts. The MEP engineer designed new building systems that intentionally made use of the building’s historic air shafts by installing transfer ductwork through the existing brick turrets. VRFs were specified for classroom and exhibit spaces because interior walls and ceiling heights could not be modified for ductwork. Equipment mezzanines were added above and below the new fourth floor event space to tuck away the air handlers use for larger volume spaces such as the Great Hall.
An important goal for the re-development of the historic structure was to provide a single dignified entrance for all visitors. They are now welcomed to the building via a street-level plaza, covering the former rear schoolyard, one story below. This “found space,” allowed for the construction of building systems storage, utility head-end, and museum office support spaces. In addition to the benefits of a free, state-of-the-art museum, a new pocket park at the entry plaza, and a soon-to-open full-service restaurant, the community will enjoy access to two historically replicated classrooms and a 150-seat auditorium. The museum is committed to serving the rest of the non-profit community by offering these spaces at low- and no-cost rates – a fitting next chapter for a building dedicated to learning and communication throughout its storied history.
|
|
|
|
|
|
|
|
|
|
|
|
|
|
|
|
|
|
|
|
|
|
|
|
|
|
|







