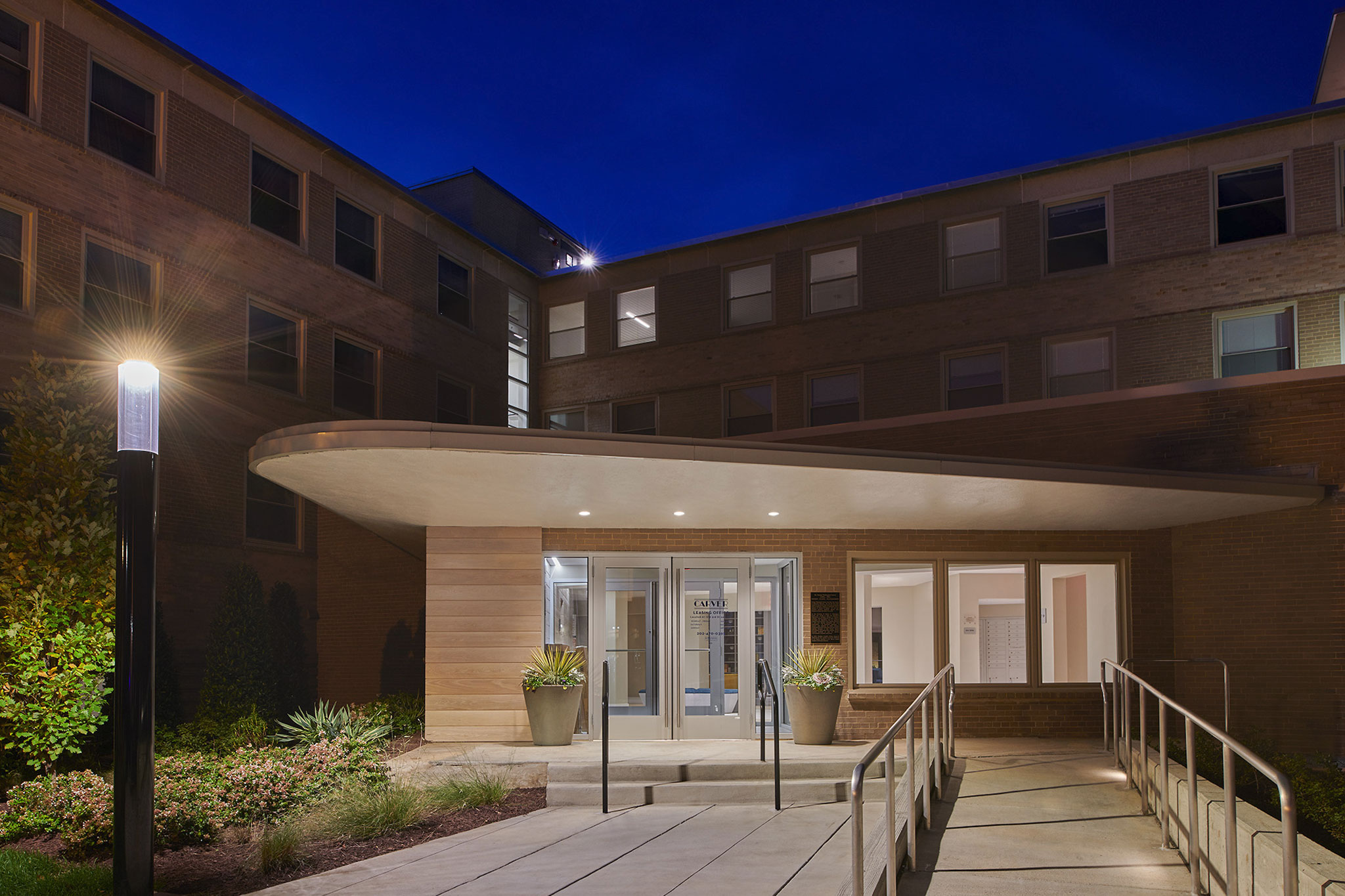Bonstra | Haresign ARCHITECTS
Carver Hall

Award of Excellence
Best Renovations - Adaptive Reuse
Project Team
Urban Investment Partners - (Developer)
Neighborhood Development Company - (Developer)
Howard University - (Owner)
Bonstra | Haresign ARCHITECTS - (Architect)
UIP General Contracting - (General Contractor)
Studio39 - (Landscape Architect)
Anice Hoachlander - (Photographer)
Project Description
Through significant renovation and adaptive use, historic Carver Hall now provides 63 modern apartments at below market rent in a walkable, transit-rich district neighborhood while preserving the streetscape, history, and significance to the community. Designed by noted architect Hilyard Robinson (a D.C. Native and 1st African American architect to graduate from Columbia University in 1931), Carver Hall was constructed in 1942 to house single African American men who relocated to Washington to support the war efforts, and was later acquired by HBCU Howard University for student dorms. The U-Shaped building has centered columns appropriate for old-style single-room dorms, not providing adequate depth for typical kitchens, bathrooms, closets, and internal circulation. This forced an alternate configuration with “box car” wide rooms along the perimeter, and a corridor shift from one side of the column line to the other halfway down the wing. Storage and lounge spaces, partially buried at a cellar level with double-height ceilings and clerestory windows above grade, are converted to 14 new terrace-level loft apartments with bedrooms above grade and expansive 2-story living and dining areas.
By working as a limited renovation to alternation and eliminating new building structure and enclosure, the developers allocate costs thoughtfully on design that would impact quality of life for the residents. Indoor air quality was improved with low VOC finishes and improved efficiency ventilation systems. In addition, newly designed common amenity spaces include a library, working spaces, and entertainment areas that are arranged for access and views to the improved landscaping while allowing residents to use spaces for socializing and connecting to nature. Residents also have access to a fitness facility and equipment. These amenities can also be adapted for other uses as needs evolve.
An existing building contains significant embedded energy and resources, and the renovation allows for the lifecycle of these resources to be extended as well as reduces the use of virgin materials. DCRA’s performance permitting process allowed the design team to carefully identify what needed to be redone, and what could be reused, saving additional resources. The renovation included replacement of all windows and doors with high performance insulated glazing, using EnergyStar appliances and LED lighting throughout, and new HVAC system, significantly improves energy efficiency. The renovation increased water efficiency by installing all modern and water efficient appliances and fixtures.
This renovation allowed the architects, contractors, and developers to question, and propose, a new future for the very specific dorm typology. Despite a narrow footprint that is challenging to adapt, the renovation of Carver Hall suggests that these buildings can be given a new-life and be a new kind of home.
|
|
|
|
|
|
|
|
|
|
|
|
|
|
|
|
|
|
|
|
|
|
|
|
|
|
|







